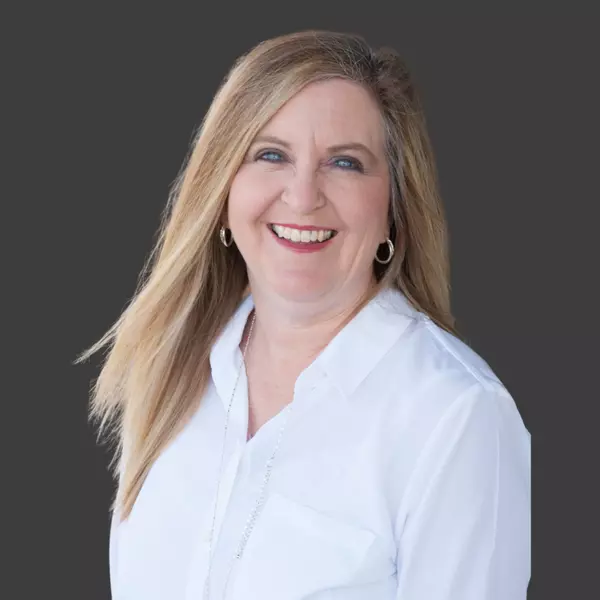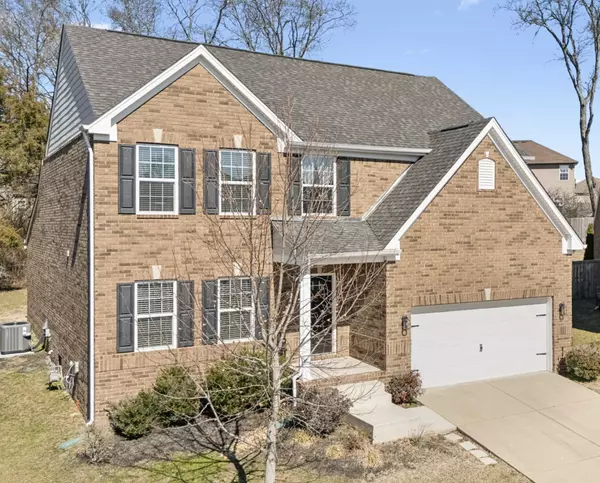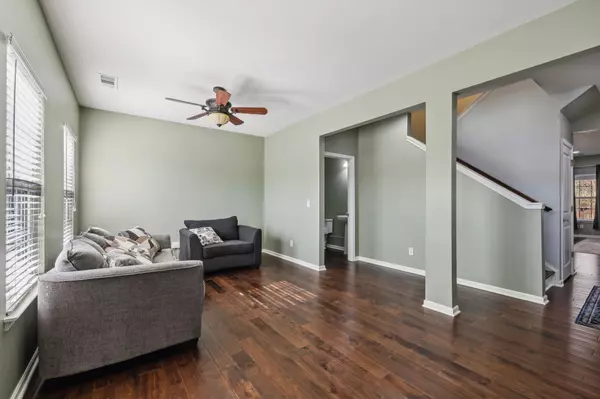$549,900
$549,900
For more information regarding the value of a property, please contact us for a free consultation.
3 Beds
3 Baths
2,510 SqFt
SOLD DATE : 08/15/2025
Key Details
Sold Price $549,900
Property Type Single Family Home
Sub Type Single Family Residence
Listing Status Sold
Purchase Type For Sale
Square Footage 2,510 sqft
Price per Sqft $219
Subdivision Autumn Oaks
MLS Listing ID 2923166
Sold Date 08/15/25
Bedrooms 3
Full Baths 2
Half Baths 1
HOA Fees $24/qua
HOA Y/N Yes
Year Built 2015
Annual Tax Amount $3,043
Lot Size 9,147 Sqft
Acres 0.21
Lot Dimensions 40 X 126
Property Sub-Type Single Family Residence
Property Description
If you're looking for open concept living and walking distance to restaurants and shopping, then this is it! Welcome to this beautifully updated 3-bedroom, 2.5-bath home in the sought-after Autumn Oaks subdivision of Brentwood, TN. Step inside to a spacious and flexible layout with 9-foot ceilings and hardwood floors. A bright, open space at the entrance offers versatility as a sitting room, home office, or additional living area. The remodeled kitchen is a true highlight, featuring fresh paint, updated hardware, a full tile backsplash, and brand-new modern white appliances—including a multi-function microwave that doubles as a convection oven and air fryer. Under-cabinet lighting and chic pendant lights add to the kitchen's warm, contemporary feel. The large main-floor primary suite includes dual vanities, a generous walk-in closet, and ample natural light. Upstairs, you'll find two additional bedrooms, an impressive large loft style bonus room, and a 24'x7' walk-in storage area. The oversized 2-car garage features high ceilings, durable epoxy flooring, and is pre-wired for an EV charger. Outdoors, enjoy a private, wooded backyard from your expansive 20'x24' deck, with access to nearby community green space—perfect for relaxing or entertaining. A nearly identical floor plan recently sold for 640K in the same neighborhood. New HVAC installed in 2023. Don't miss this unbeatable combination of price, location, and value!
Location
State TN
County Davidson County
Rooms
Main Level Bedrooms 1
Interior
Interior Features Kitchen Island
Heating Central, Natural Gas
Cooling Central Air
Flooring Wood, Tile
Fireplace N
Appliance Built-In Gas Oven, Built-In Gas Range, Dishwasher, Microwave, Refrigerator
Exterior
Garage Spaces 2.0
Utilities Available Natural Gas Available, Water Available
Amenities Available Sidewalks, Underground Utilities
View Y/N false
Private Pool false
Building
Lot Description Cul-De-Sac
Story 2
Sewer Public Sewer
Water Public
Structure Type Fiber Cement,Brick
New Construction false
Schools
Elementary Schools May Werthan Shayne Elementary School
Middle Schools William Henry Oliver Middle
High Schools John Overton Comp High School
Others
Senior Community false
Special Listing Condition Standard
Read Less Info
Want to know what your home might be worth? Contact us for a FREE valuation!

Our team is ready to help you sell your home for the highest possible price ASAP

© 2025 Listings courtesy of RealTrac as distributed by MLS GRID. All Rights Reserved.
"My job is to find and attract mastery-based agents to the office, protect the culture, and make sure everyone is happy! "
buyorsellwithmelinda@gmail.com
2223 NW Broad St Suite E, Murfreesboro, Tennessee, 37129, USA






