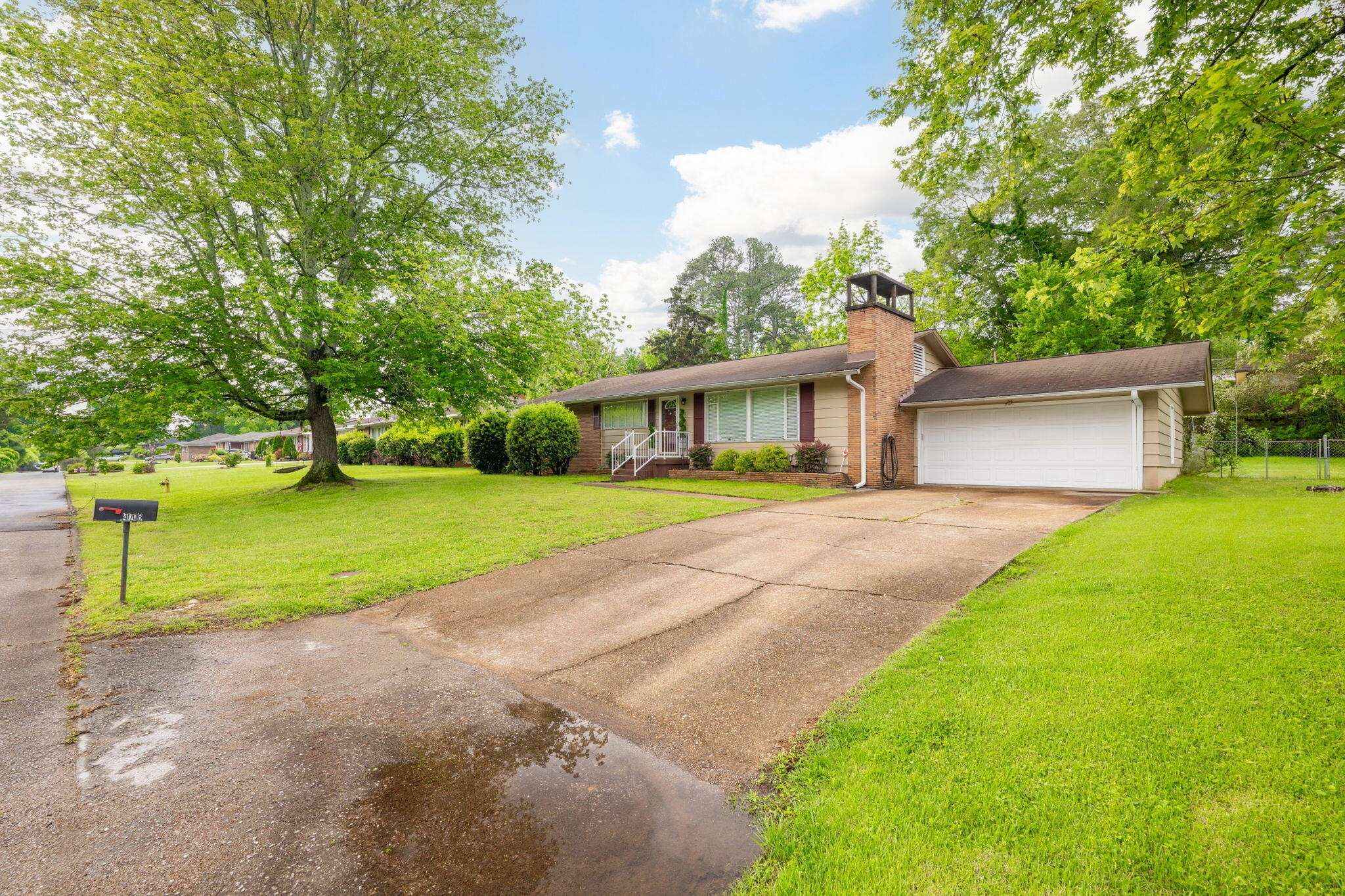$275,000
$275,000
For more information regarding the value of a property, please contact us for a free consultation.
3 Beds
2 Baths
1,632 SqFt
SOLD DATE : 06/05/2025
Key Details
Sold Price $275,000
Property Type Single Family Home
Sub Type Single Family Residence
Listing Status Sold
Purchase Type For Sale
Square Footage 1,632 sqft
Price per Sqft $168
Subdivision Lake Hills
MLS Listing ID 2907183
Sold Date 06/05/25
Bedrooms 3
Full Baths 2
HOA Y/N No
Year Built 1957
Annual Tax Amount $1,802
Lot Size 0.350 Acres
Acres 0.35
Lot Dimensions 105X145
Property Sub-Type Single Family Residence
Property Description
Welcome to 4718 Fairwood Lane — a charming, well-maintained one-level ranch home nestled in an established and conveniently located Chattanooga neighborhood. Situated on a completely flat lot, this 3-bedroom, 2-bath home offers 1,632 square feet of comfortable living space designed for ease and enjoyment. Inside, you'll love the beautiful hardwood floors that flow through most of the home, adding warmth and character to each room. The bathrooms and kitchen feature tasteful tile flooring for a clean, durable finish. The kitchen includes updated, freshly painted cabinetry, sleek stainless steel appliances, and a separate dining area perfect for family meals or entertaining guests. Both bathrooms have been updated with modern touches, and the spacious living room offers plenty of space to relax or gather. Step out back to enjoy a large, private patio — ideal for outdoor dining or morning coffee in the fresh air. With a two-car garage on the main level and thoughtful updates throughout, this home blends practicality with comfort. You'll love being just minutes from both Highway 58 and 153, giving you quick access to Northgate Mall, Hamilton Place, and the lake. Don't miss this opportunity to own a lovingly cared-for home in a great location!
Location
State TN
County Hamilton County
Rooms
Main Level Bedrooms 3
Interior
Interior Features Ceiling Fan(s), Open Floorplan, Primary Bedroom Main Floor
Heating Central
Cooling Central Air, Electric
Flooring Wood
Fireplaces Number 1
Fireplace Y
Appliance Refrigerator, Microwave, Electric Range, Disposal, Dishwasher
Exterior
Garage Spaces 2.0
Utilities Available Water Available
View Y/N false
Roof Type Asphalt
Private Pool false
Building
Lot Description Level
Story 1
Sewer Public Sewer
Water Public
Structure Type Other,Brick
New Construction false
Schools
Elementary Schools Alpine Crest Elementary School
Middle Schools Brown Middle School
High Schools Central High School
Others
Senior Community false
Read Less Info
Want to know what your home might be worth? Contact us for a FREE valuation!

Our team is ready to help you sell your home for the highest possible price ASAP

© 2025 Listings courtesy of RealTrac as distributed by MLS GRID. All Rights Reserved.
"My job is to find and attract mastery-based agents to the office, protect the culture, and make sure everyone is happy! "
buyorsellwithmelinda@gmail.com
2223 NW Broad St Suite E, Murfreesboro, Tennessee, 37129, USA






