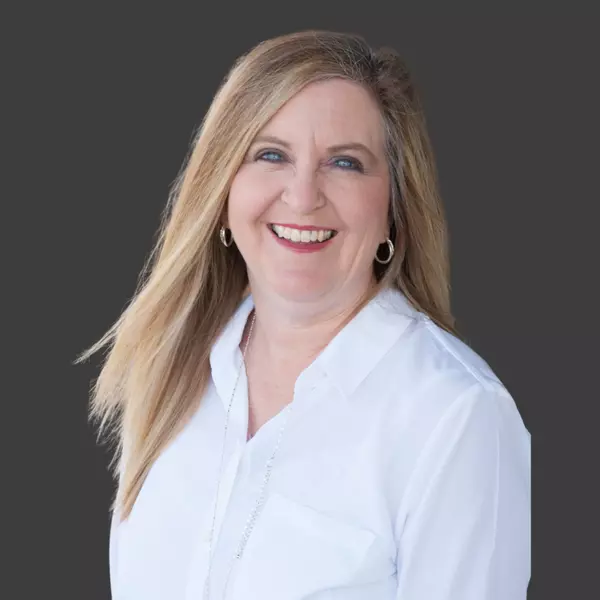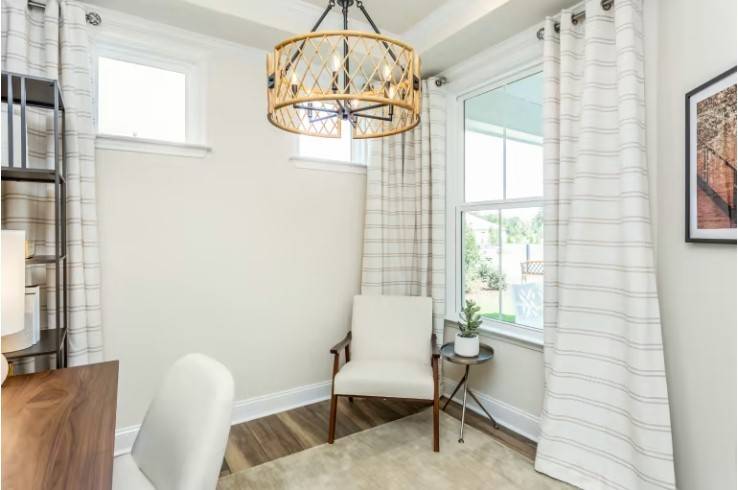$495,000
$579,720
14.6%For more information regarding the value of a property, please contact us for a free consultation.
2 Beds
2 Baths
1,345 SqFt
SOLD DATE : 05/22/2025
Key Details
Sold Price $495,000
Property Type Single Family Home
Sub Type Single Family Residence
Listing Status Sold
Purchase Type For Sale
Square Footage 1,345 sqft
Price per Sqft $368
Subdivision Del Webb Southern Harmony
MLS Listing ID 2770505
Sold Date 05/22/25
Bedrooms 2
Full Baths 2
HOA Fees $389/mo
HOA Y/N Yes
Year Built 2025
Annual Tax Amount $2,700
Property Sub-Type Single Family Residence
Property Description
Experience Del Webb 55+ Living at its finest! 21,000sf Amenity underway with indoor pool, fitness center, club meeting rooms, resort-style outdoor pool, pickleball, bocce ball, fishing pond, outdoor dining with firepit and more! The CONTOUR plan features an open-concept design with 9ft ceilings, tiled baths, and hard surface flooring throughout Main Living areas & Bedrooms. You'll love the Gourmet Kitchen with 36" gas cooktop and wood hood, vented to outside. Flex Rm with lots of natural light would make great home office or reading room! Garage w/ 4ft extension & access to storage above. Spacious 29ft wide Covered patio overlooks backyard, with an upgraded tree package. Worry-free yard with Full irrigation. HOA includes care of all common areas, access to Lifestyle Center, plus Individual landscape maintenance, lawncare / sod mowing, aeration, overseeding, pine straw mulch and leaf removal. Trash collection, recycling and AT&T Gig Fiber with WIFI Router also included. Conveniently located near 840 / Veterans on Hwy 96 - close to VA medical care and local urgent care facilities, grocery shopping, outdoor mall, local restaurants and more. ~30 minutes to International airport, ~30 minutes to downtown Nashville, ~30 minutes to Cool Springs.
Location
State TN
County Rutherford County
Rooms
Main Level Bedrooms 2
Interior
Interior Features Open Floorplan, Pantry, Walk-In Closet(s), Primary Bedroom Main Floor, High Speed Internet, Kitchen Island
Cooling Central Air
Flooring Laminate, Tile
Fireplace N
Appliance Dishwasher, Disposal, Microwave, Stainless Steel Appliance(s), Built-In Electric Oven, Cooktop
Exterior
Garage Spaces 2.0
Utilities Available Natural Gas Available, Water Available
Amenities Available Fifty Five and Up Community, Clubhouse, Fitness Center, Park, Pool, Sidewalks
View Y/N false
Roof Type Shingle
Private Pool false
Building
Lot Description Corner Lot
Story 1
Sewer STEP System
Water Private
Structure Type Fiber Cement
New Construction true
Schools
Elementary Schools Rockvale Elementary
Middle Schools Rockvale Middle School
High Schools Rockvale High School
Others
HOA Fee Include Maintenance Grounds,Internet,Recreation Facilities,Trash
Senior Community true
Read Less Info
Want to know what your home might be worth? Contact us for a FREE valuation!

Our team is ready to help you sell your home for the highest possible price ASAP

© 2025 Listings courtesy of RealTrac as distributed by MLS GRID. All Rights Reserved.
"My job is to find and attract mastery-based agents to the office, protect the culture, and make sure everyone is happy! "
buyorsellwithmelinda@gmail.com
2223 NW Broad St Suite E, Murfreesboro, Tennessee, 37129, USA






