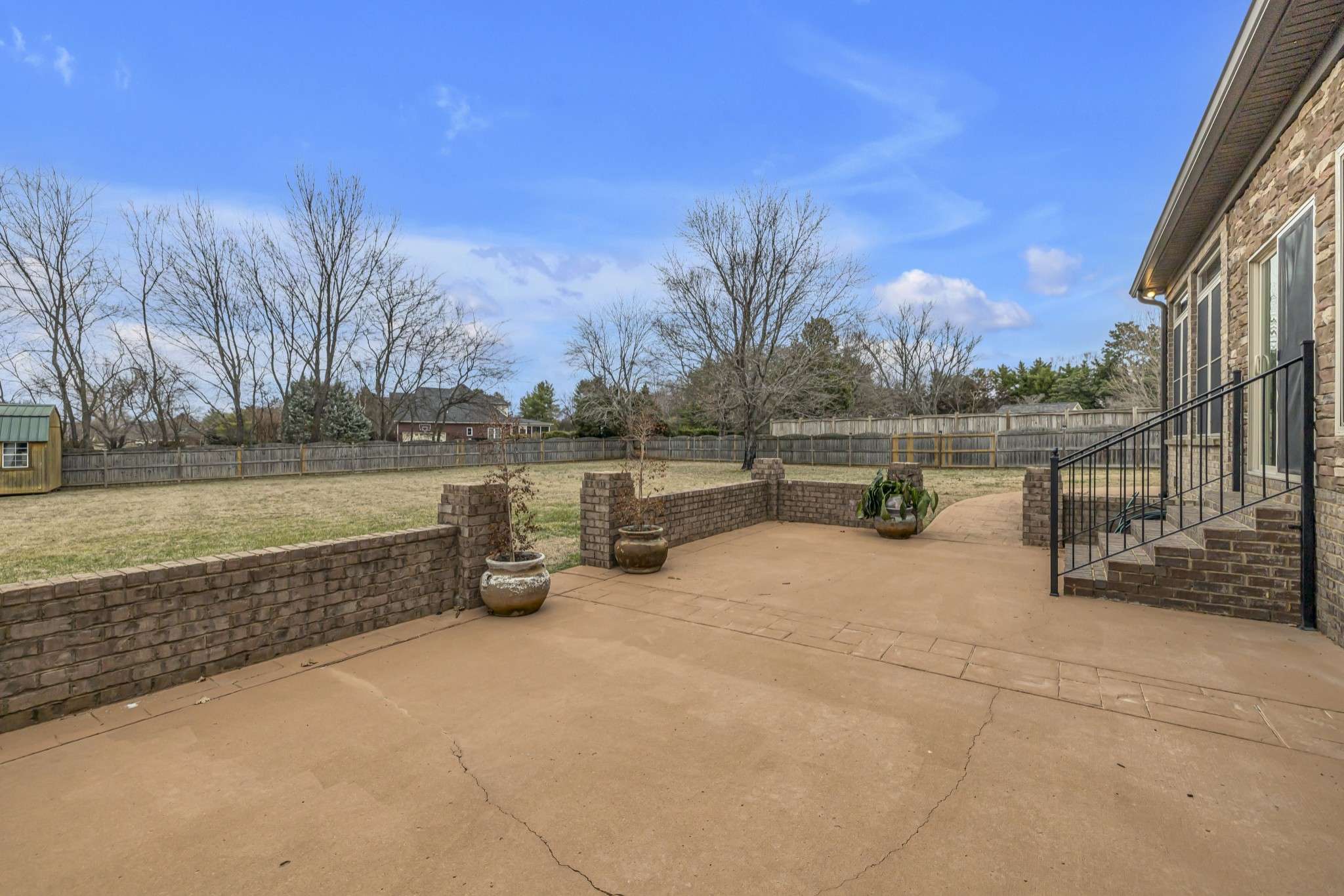$850,000
$899,999
5.6%For more information regarding the value of a property, please contact us for a free consultation.
5 Beds
4 Baths
4,129 SqFt
SOLD DATE : 05/29/2025
Key Details
Sold Price $850,000
Property Type Single Family Home
Sub Type Single Family Residence
Listing Status Sold
Purchase Type For Sale
Square Footage 4,129 sqft
Price per Sqft $205
Subdivision Taylor Place Pb30-105
MLS Listing ID 2789723
Sold Date 05/29/25
Bedrooms 5
Full Baths 4
HOA Y/N No
Year Built 2011
Annual Tax Amount $4,884
Lot Size 0.680 Acres
Acres 0.68
Lot Dimensions 40.38 X 137.89 IRR
Property Sub-Type Single Family Residence
Property Description
Stunning 5-Bedroom Home on a Private Cul-de-Sac! Welcome to this exquisite 5-bedroom, 4-bathroom home nestled at the end of a quiet cul-de-sac on 0.68 acres. Boasting 4,129 sq. ft., this property offers an impressive layout with high-end finishes throughout. Step inside to a massive great room featuring gleaming hardwood floors throughout the main level. The spacious kitchen is a chef's dream, complete with a double oven, ample cabinetry, and plenty of counter space for entertaining. Adjacent to the kitchen, the sunroom provides a serene retreat, overlooking the expansive, fully fenced backyard. Upstairs, a bonus room awaits, complete with a coffee/wine bar, perfect for relaxing or hosting guests. The beautiful wood staircase with iron newels adds a touch of elegance, leading to generously sized bedrooms and well-appointed bathrooms. Keep in touch and entertained with the room-to-room intercom/radio that you can connect your phone to. The outdoor living space is truly exceptional! Enjoy crisp evenings on the large brick porch featuring a cozy outdoor fireplace, all while surrounded by lush landscaping in both the front and back yards. The attached three-car garage provides ample storage and convenience. Featuring an EV charging port as well as water filtration system. This home is a rare find with its blend of luxury, space, and privacy—don't miss your chance to make it yours! Schedule your showing today!
Location
State TN
County Rutherford County
Rooms
Main Level Bedrooms 2
Interior
Interior Features Ceiling Fan(s), Entrance Foyer, Extra Closets, Pantry, Storage, Walk-In Closet(s), Wet Bar, High Speed Internet
Heating Central
Cooling Central Air
Flooring Carpet, Wood, Tile
Fireplaces Number 1
Fireplace Y
Appliance Built-In Electric Oven, Double Oven, Cooktop, Dishwasher, Microwave, Refrigerator, Stainless Steel Appliance(s)
Exterior
Garage Spaces 3.0
Utilities Available Water Available
View Y/N false
Private Pool false
Building
Lot Description Cul-De-Sac, Level, Private
Story 2
Sewer Public Sewer
Water Public
Structure Type Brick,Aluminum Siding
New Construction false
Schools
Elementary Schools John Pittard Elementary
Middle Schools Oakland Middle School
High Schools Oakland High School
Others
Senior Community false
Read Less Info
Want to know what your home might be worth? Contact us for a FREE valuation!

Our team is ready to help you sell your home for the highest possible price ASAP

© 2025 Listings courtesy of RealTrac as distributed by MLS GRID. All Rights Reserved.
"My job is to find and attract mastery-based agents to the office, protect the culture, and make sure everyone is happy! "
buyorsellwithmelinda@gmail.com
2223 NW Broad St Suite E, Murfreesboro, Tennessee, 37129, USA






