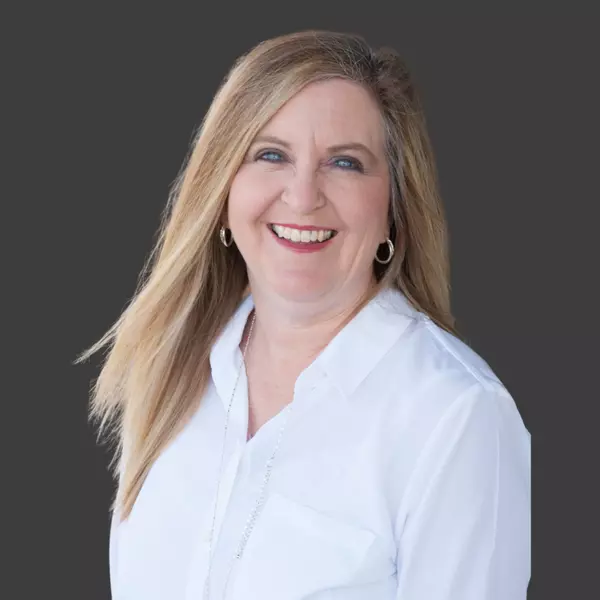$500,000
$549,900
9.1%For more information regarding the value of a property, please contact us for a free consultation.
5 Beds
4 Baths
6,000 SqFt
SOLD DATE : 05/28/2025
Key Details
Sold Price $500,000
Property Type Single Family Home
Sub Type Single Family Residence
Listing Status Sold
Purchase Type For Sale
Square Footage 6,000 sqft
Price per Sqft $83
Subdivision Highland Forest
MLS Listing ID 2897455
Sold Date 05/28/25
Bedrooms 5
Full Baths 3
Half Baths 1
HOA Fees $22/ann
HOA Y/N Yes
Year Built 1978
Annual Tax Amount $3,449
Lot Size 2.000 Acres
Acres 2.0
Lot Dimensions 291 x 350
Property Sub-Type Single Family Residence
Property Description
Welcome to 4202 Loftwood Drive. This ranch style home presents you with a place for all of your family and friends. With right around 6000sqft and 2 acres of land seated within the well established golf community of Highland Forest, this home is primed to be your forever home! As you step upon the front porch, you will notice mountain stone pillars that hold up a cathedral style ceiling sporting wood beams. Open the double front doors to find yourself in your new home that has hardwood floors throughout. Traveling straight through, you enter into the dinning room. This dining room will provide you for plenty of room for entertaining and feel spacious with large numbers of guests due to its high ceilings. If your guests wish, you also can exit onto the 400sqft back deck through the dinning room as well. Turning left you will find yourself in your new kitchen. This kitchen has windows that look out into the trees and over the back deck, so your view will never get old as you cook! You will also find an island, double oven, and granite counter tops. As you turn and walk through the next doorway, you will find your expansive living room, sporting 20ft ceilings and lined with bookshelves. Within the living room, you will also find a large gas fireplace adorned with gorgeous mountain stone. Taking a right you will then find your sunroom, a half bath, a washroom, and your two car garage! Traveling back through the house, you will then enter the other wing of the home. As you walk down the hardwood hallway, you will find two bedrooms on your left and another bedroom on your right. Right before you get to the Primary suite you will find a full bathroom with double vanities. The oversized primary suite has all the room you could ever need, with a large cedar walk in closet, an outside vanity in the primary suite itself, and an en-suite bathroom that has a two person jetted tub, double vanities and a shower.
Location
State GA
County Whitfield County
Interior
Interior Features Walk-In Closet(s), Wet Bar, Primary Bedroom Main Floor, High Speed Internet
Heating Central
Cooling Central Air
Flooring Wood, Tile
Fireplaces Number 2
Fireplace Y
Appliance Electric Range, Double Oven, Dishwasher, Oven
Exterior
Garage Spaces 2.0
Utilities Available Water Available
Amenities Available Golf Course, Playground, Tennis Court(s), Sidewalks
View Y/N false
Roof Type Other
Private Pool false
Building
Lot Description Level, Wooded, Other
Story 2
Sewer Septic Tank
Water Public
Structure Type Stone,Other,Brick
New Construction false
Schools
Elementary Schools Varnell Elementary School
Middle Schools North Whitfield Middle School
High Schools Coahulla Creek High School
Others
Senior Community false
Read Less Info
Want to know what your home might be worth? Contact us for a FREE valuation!

Our team is ready to help you sell your home for the highest possible price ASAP

© 2025 Listings courtesy of RealTrac as distributed by MLS GRID. All Rights Reserved.
"My job is to find and attract mastery-based agents to the office, protect the culture, and make sure everyone is happy! "
buyorsellwithmelinda@gmail.com
2223 NW Broad St Suite E, Murfreesboro, Tennessee, 37129, USA






