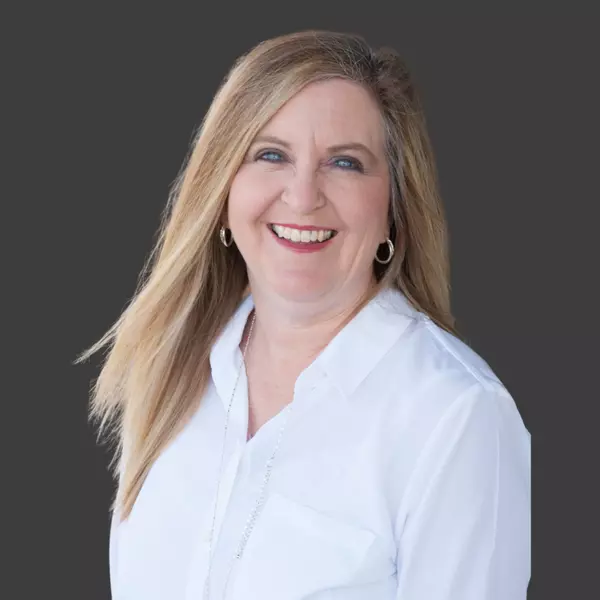$2,650,000
$2,799,900
5.4%For more information regarding the value of a property, please contact us for a free consultation.
6 Beds
6 Baths
6,867 SqFt
SOLD DATE : 05/28/2025
Key Details
Sold Price $2,650,000
Property Type Single Family Home
Sub Type Single Family Residence
Listing Status Sold
Purchase Type For Sale
Square Footage 6,867 sqft
Price per Sqft $385
Subdivision Cromwell
MLS Listing ID 2808064
Sold Date 05/28/25
Bedrooms 6
Full Baths 5
Half Baths 1
HOA Fees $125/mo
HOA Y/N Yes
Year Built 2019
Annual Tax Amount $6,267
Lot Size 0.490 Acres
Acres 0.49
Lot Dimensions 115.2 X 181
Property Sub-Type Single Family Residence
Property Description
Welcome to 1861 Burland Crescent—a custom-built masterpiece by Encore Construction in Brentwood, TN. Nestled on a peaceful half-acre lot, this stunning retreat backs to a wooded creek and protected green space, ensuring lasting privacy. Every detail exudes luxury, with upgrades that impress. Step into an open floor plan filled with natural light, featuring vaulted ceilings and a full-wall glass slider opening to a covered porch—perfect for entertaining. The main level offers a lavish primary suite with dual walk-in closets tied to the laundry, plus a guest room for ease. No detail is missed: Visual Comfort lighting, custom millwork, Thermador appliances, a 144-bottle wine fridge, a 3-car epoxied garage with EV charger, central vacuum, 3 fireplaces, and a Control4 smart system. Enjoy movie nights in a home theater with 5.0 Dolby Surround. The lower level boasts ample space, a guest suite, and a wet bar.Outside, plans and permits await a resort-style pool and entertainment oasis. Steps from Jordan Elementary—a top blue-ribbon school—this home defines Tennessee living. Plus, it's just 5 minutes from Governors Club in Brentwood, TN, where golf and social memberships unlock an Arnold Palmer-designed course, dining, tennis, and more. Don't miss this rare gem!
Location
State TN
County Williamson County
Rooms
Main Level Bedrooms 2
Interior
Interior Features Bookcases, Built-in Features, Central Vacuum, Extra Closets, In-Law Floorplan, Open Floorplan, Pantry, Smart Light(s), Smart Thermostat, Wet Bar, Primary Bedroom Main Floor, High Speed Internet
Heating Central
Cooling Central Air, Electric
Flooring Carpet, Wood, Tile
Fireplaces Number 3
Fireplace Y
Appliance Double Oven, Dishwasher, Disposal, Dryer, ENERGY STAR Qualified Appliances, Freezer, Microwave, Refrigerator, Stainless Steel Appliance(s), Washer
Exterior
Garage Spaces 3.0
Utilities Available Water Available, Cable Connected
View Y/N false
Private Pool false
Building
Story 3
Sewer Public Sewer
Water Public
Structure Type Brick
New Construction false
Schools
Elementary Schools Jordan Elementary School
Middle Schools Sunset Middle School
High Schools Ravenwood High School
Others
HOA Fee Include Trash
Senior Community false
Read Less Info
Want to know what your home might be worth? Contact us for a FREE valuation!

Our team is ready to help you sell your home for the highest possible price ASAP

© 2025 Listings courtesy of RealTrac as distributed by MLS GRID. All Rights Reserved.
"My job is to find and attract mastery-based agents to the office, protect the culture, and make sure everyone is happy! "
buyorsellwithmelinda@gmail.com
2223 NW Broad St Suite E, Murfreesboro, Tennessee, 37129, USA






