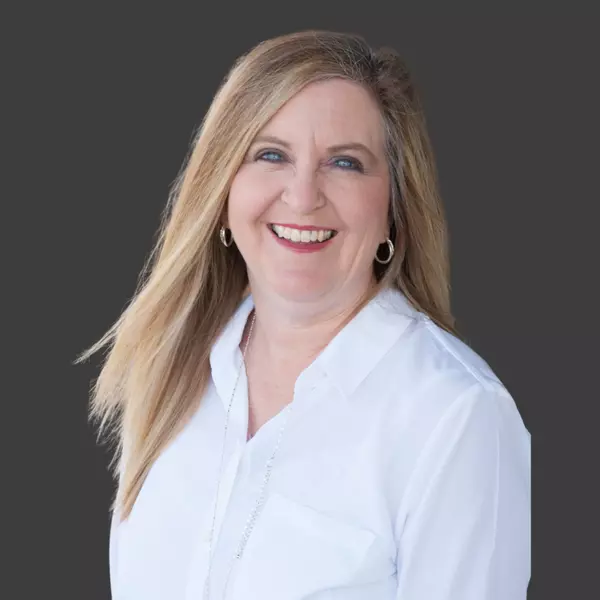$581,000
$579,900
0.2%For more information regarding the value of a property, please contact us for a free consultation.
3 Beds
2 Baths
2,624 SqFt
SOLD DATE : 04/25/2025
Key Details
Sold Price $581,000
Property Type Single Family Home
Sub Type Single Family Residence
Listing Status Sold
Purchase Type For Sale
Square Footage 2,624 sqft
Price per Sqft $221
Subdivision The Legends At Avalon
MLS Listing ID 2870071
Sold Date 04/25/25
Bedrooms 3
Full Baths 2
HOA Fees $106/ann
HOA Y/N Yes
Year Built 2004
Annual Tax Amount $1,561
Lot Size 0.260 Acres
Acres 0.26
Property Sub-Type Single Family Residence
Property Description
Your Dream Home awaits at The Legends inside Avalon Golf Community - a stunning 3-bedroom, 2-full bathroom provide expansive living all on the main floor of this brick residence that perfectly blends luxury and functionality in 2,624 square feet. As you step inside, you'll be greeted by the grandeur of 12-foot ceilings and elegant 8-foot doors, for comfortable living inside a community of luxury homes. This home boasts an array of striking details, including transom windows that invite natural light, rich hardwood floors, crown molding, wainscoting, and recessed lighting that creates an inviting atmosphere throughout. Wall niches add a unique touch for displaying your favorite art or decor. The thoughtfully designed first floor features spacious main living areas that flow seamlessly into one another. The main bedroom serves as a serene retreat with its adjoining ensuite bath, complete with double granite countertop vanities and sinks for effortless morning routines. Enjoy the luxury of a walk-in shower designed for relaxation. Laundry day has never been easier with the convenient walk-through closet leading to a bright laundry room filled with sunlight from two windows. It includes a built-in ironing board and ample storage space to keep everything organized. Culinary dreams come to life in this kitchen designed for both functionality and style. This heart of the home features a gas cooktop and granite countertops that cater perfectly to the gourmet cook. Under-cabinet recessed lighting illuminates your workspace, while the convenient island and a breakfast bar invites casual dining and conversation. Storage is never an issue here, thanks to two well-appointed pantries - one generous pantry for your ingredients and another dedicated to small kitchen appliances, ensuring everything you need is within reach. Just steps away from the kitchen, you'll find an inviting office nook perfect for those who work from home.
Location
State TN
County Loudon County
Interior
Interior Features Walk-In Closet(s), Pantry, Primary Bedroom Main Floor
Heating Central, Electric
Cooling Central Air
Flooring Wood, Tile
Fireplaces Number 1
Fireplace Y
Appliance Dishwasher, Disposal, Microwave, Refrigerator, Oven, Humidifier
Exterior
Exterior Feature Tennis Court(s)
Garage Spaces 2.0
Utilities Available Water Available
Amenities Available Pool, Golf Course, Sidewalks, Gated
View Y/N true
View Mountain(s)
Private Pool false
Building
Lot Description Other, Corner Lot, Level
Story 2
Sewer Public Sewer
Water Public
Structure Type Other,Brick
New Construction false
Others
HOA Fee Include Maintenance Grounds
Senior Community false
Read Less Info
Want to know what your home might be worth? Contact us for a FREE valuation!

Our team is ready to help you sell your home for the highest possible price ASAP

© 2025 Listings courtesy of RealTrac as distributed by MLS GRID. All Rights Reserved.
"My job is to find and attract mastery-based agents to the office, protect the culture, and make sure everyone is happy! "
buyorsellwithmelinda@gmail.com
2223 NW Broad St Suite E, Murfreesboro, Tennessee, 37129, USA






