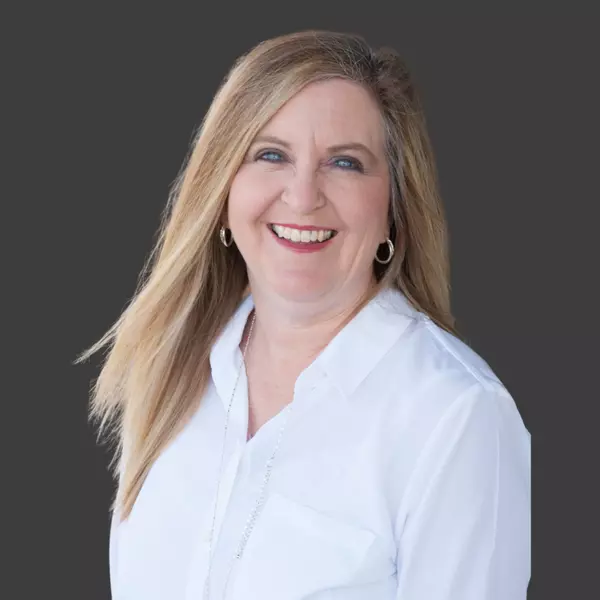$1,500,000
$1,600,000
6.3%For more information regarding the value of a property, please contact us for a free consultation.
4 Beds
6 Baths
7,761 SqFt
SOLD DATE : 04/04/2025
Key Details
Sold Price $1,500,000
Property Type Single Family Home
Listing Status Sold
Purchase Type For Sale
Square Footage 7,761 sqft
Price per Sqft $193
MLS Listing ID 2813694
Sold Date 04/04/25
Bedrooms 4
Full Baths 5
Half Baths 1
HOA Y/N No
Year Built 2004
Annual Tax Amount $4,475
Lot Size 15.700 Acres
Acres 15.7
Lot Dimensions 408'x554'x1352'x51'x48'x1142'
Property Description
Welcome to this exceptional 15.7-acre fenced farm property, featuring a beautiful two-story home plus a full basement. A stunning stone entry with a wrought iron gate and full concrete driveways welcomes you to this remarkable estate. Constructed with real mountain stone, brick, and siding, this home spans a total of 7,761 finished square feet. Upon entering the covered front porch with brick pavers through the mahogany front door, you are greeted by an inviting travertine marble foyer. The interior offers many possibilities with four bedrooms, five and a half bathrooms, a separate formal dining room, and a large open space with the kitchen seamlessly connected to a spacious family room featuring built-ins and a flued stone fireplace with a gas starter. The family room opens to the back deck and pool area, enhancing the indoor-outdoor living experience. The kitchen is well-appointed, featuring a walk-in pantry, granite countertops, an island with bar seating, and high-end stainless appliances, including a Wolf 6-burner cooktop with griddle, double convection ovens, an Asko dishwasher, a Subzero refrigerator, and two sinks. A convenient guest powder room is also located nearby for visitors. The home is enhanced by all Pella windows and doors, featuring many plantation shutters, and includes all Kohler plumbing fixtures. The second floor offers unique open areas with versatility, along with a full bathroom and a walk-out floored attic storage area, providing additional functionality and convenience. The outdoor living area is perfect for relaxation and entertaining, featuring a back deck and a patio area that includes an 18x36 pool with a new liner, a six-person hot tub, and a cozy fire pit. A gas line hookup from the 1000-gallon buried leased propane tank for a grill is conveniently located on the back deck overlooking the pool and patio. Exterior landscape lighting enhances the beauty of the outdoor spaces, creating a warm and inviting ambiance.
Location
State TN
County Bradley County
Interior
Interior Features Bookcases, Built-in Features, Ceiling Fan(s), Entrance Foyer, High Ceilings, Open Floorplan, Storage, Walk-In Closet(s), Primary Bedroom Main Floor
Heating Central, Electric, Propane
Cooling Ceiling Fan(s), Central Air
Flooring Carpet, Wood, Marble, Tile, Other
Fireplaces Number 1
Fireplace Y
Appliance Microwave, Cooktop, Double Oven, Dishwasher, Refrigerator
Exterior
Exterior Feature Sprinkler System
Garage Spaces 4.0
Pool In Ground
Utilities Available Electricity Available, Water Available
View Y/N false
Roof Type Asphalt
Private Pool true
Building
Lot Description Level, Rolling Slope, Wooded, Cleared, Other
Story 3
Sewer Septic Tank
Water Public
Structure Type Frame,Stone,Vinyl Siding,Other,Brick
New Construction false
Schools
Elementary Schools Prospect Elementary School
Middle Schools Ocoee Middle School
High Schools Walker Valley High School
Others
Senior Community false
Read Less Info
Want to know what your home might be worth? Contact us for a FREE valuation!

Our team is ready to help you sell your home for the highest possible price ASAP

© 2025 Listings courtesy of RealTrac as distributed by MLS GRID. All Rights Reserved.
"My job is to find and attract mastery-based agents to the office, protect the culture, and make sure everyone is happy! "
buyorsellwithmelinda@gmail.com
2223 NW Broad St Suite E, Murfreesboro, Tennessee, 37129, USA






