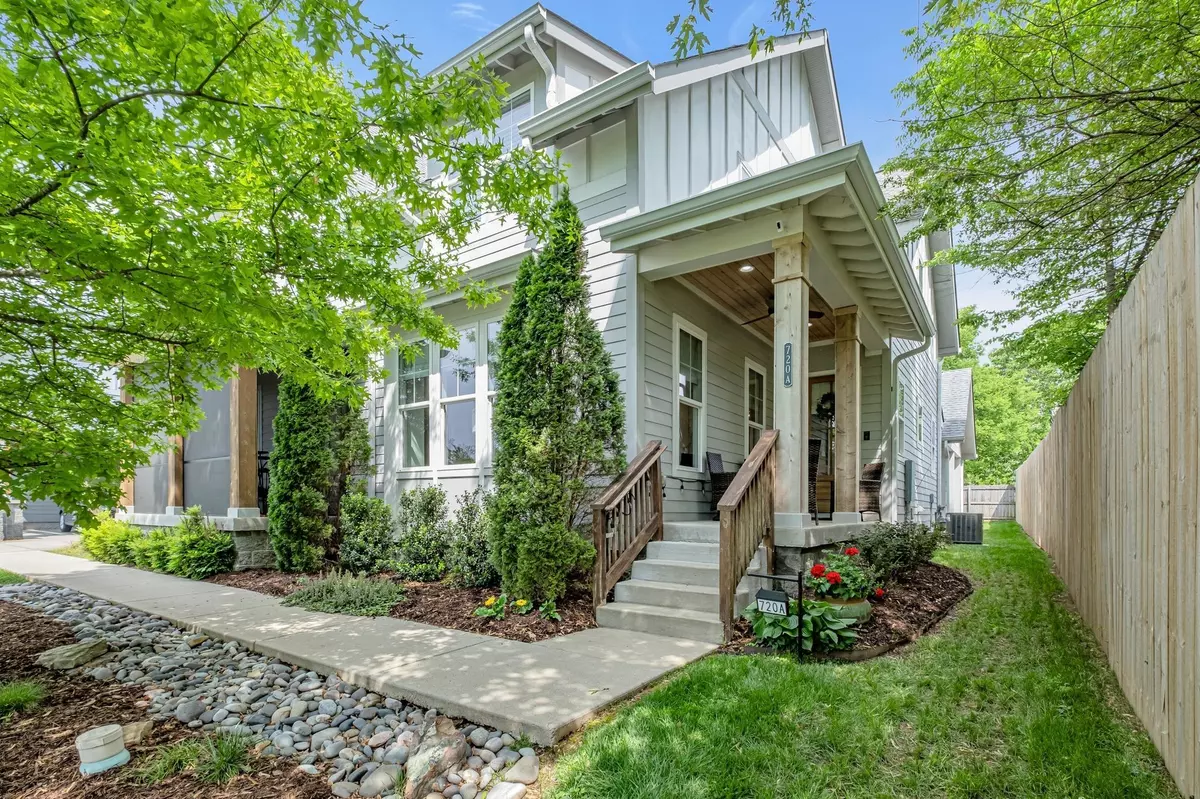$589,900
$589,900
For more information regarding the value of a property, please contact us for a free consultation.
2 Beds
3 Baths
1,591 SqFt
SOLD DATE : 09/19/2024
Key Details
Sold Price $589,900
Property Type Single Family Home
Sub Type Horizontal Property Regime - Attached
Listing Status Sold
Purchase Type For Sale
Square Footage 1,591 sqft
Price per Sqft $370
Subdivision Rolling Acres
MLS Listing ID 2685006
Sold Date 09/19/24
Bedrooms 2
Full Baths 2
Half Baths 1
HOA Y/N No
Year Built 2015
Annual Tax Amount $3,274
Property Description
PRIME walkability wrapped in the cutest package! Build quality is an unexpected surprise for this price point. This end unit home is tucked away with treelined privacy and wonderful natural light. This home has been loved.. you can see and feel how well it has been maintained. Enjoy the ease of its open concept floor plan. Primary suite offers vaulted ceilings and double walk in closets. New 10 yr warranty Trane HVAC ($14k). New dual oven gas range- 6 burner/griddle/air fryer. New gas line grill, 8' privacy fence, electric vehicle outlet, Lutron dimmers, high end light fixtures, 10’ ceilings throughout, custom blinds, and fresh paint throughout. Gleaming hardwood floors throughout, no carpet anywhere. This turnkey home is perfect for a first-time buyer, empty nester, or investor. Sellers have enjoyed the convenience and safety they felt in this family friendly Eastside pocket. Cafe Roze, Vinyl Tap, Rosepepper, Jeni's, Two Ten Jack, & more less than 1/2 mile from this stroller street.
Location
State TN
County Davidson County
Interior
Interior Features Ceiling Fan(s), Extra Closets, High Ceilings, Recording Studio, Walk-In Closet(s)
Heating Central
Cooling Central Air
Flooring Finished Wood, Tile
Fireplace N
Appliance Dishwasher, Disposal, Freezer, Grill, Microwave, Refrigerator
Exterior
Exterior Feature Gas Grill, Smart Camera(s)/Recording, Smart Lock(s)
Utilities Available Water Available
View Y/N false
Roof Type Asphalt
Private Pool false
Building
Story 2
Sewer Public Sewer
Water Public
Structure Type Hardboard Siding
New Construction false
Schools
Elementary Schools Rosebank Elementary
Middle Schools Stratford Stem Magnet School Lower Campus
High Schools Stratford Stem Magnet School Upper Campus
Others
Senior Community false
Read Less Info
Want to know what your home might be worth? Contact us for a FREE valuation!

Our team is ready to help you sell your home for the highest possible price ASAP

© 2024 Listings courtesy of RealTrac as distributed by MLS GRID. All Rights Reserved.

"My job is to find and attract mastery-based agents to the office, protect the culture, and make sure everyone is happy! "
buyorsellwithmelinda@gmail.com
2223 NW Broad St Suite E, Murfreesboro, Tennessee, 37129, USA






