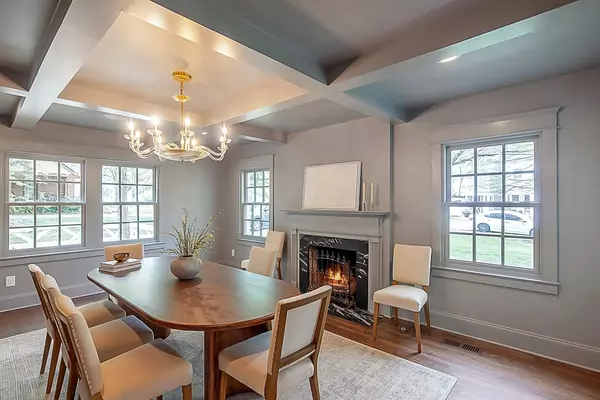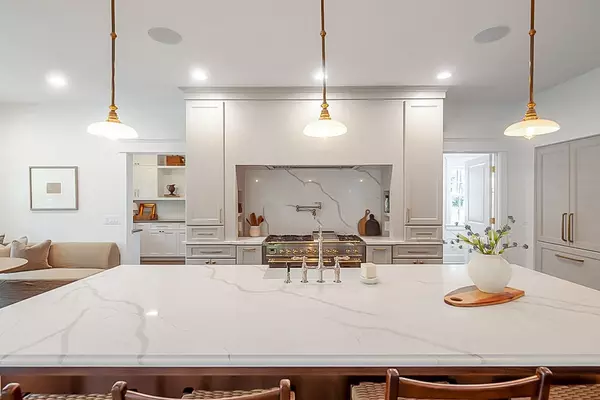$2,250,000
$2,325,000
3.2%For more information regarding the value of a property, please contact us for a free consultation.
5 Beds
6 Baths
4,136 SqFt
SOLD DATE : 08/08/2024
Key Details
Sold Price $2,250,000
Property Type Single Family Home
Sub Type Single Family Residence
Listing Status Sold
Purchase Type For Sale
Square Footage 4,136 sqft
Price per Sqft $544
Subdivision College Park
MLS Listing ID 2660084
Sold Date 08/08/24
Bedrooms 5
Full Baths 5
Half Baths 1
HOA Y/N No
Year Built 1938
Annual Tax Amount $5,312
Lot Size 0.330 Acres
Acres 0.33
Lot Dimensions 90 X 165
Property Description
Not your typical Nashville build, its a different mindset build, one that is not like other new construction layouts, it’s everything you expect in keeping with preserving these homes from the old charm of the original to the created charm of the new. As you enter the home you are greeted by features that are lacking today with the preservation of this home. Explore the original floorplan of days gone by & be greeted with the new addition of today, while linking both in a seamless luxurious melody. You’ll be in awe of the attention to detail, design & construction in this masterpiece from top of the line lighting, flooring, hardware & appliances to the unique pieces selected by the designer. Entertain in your gourmet kitchen with 10 ft island, 48 in. Hallman range, panel ready appliances & an abundance of storage in the large scullery pantry that connects to your large mudroom with secondary laundry. If you appreciate the preservation of charming original homes then this is the one!
Location
State TN
County Davidson County
Rooms
Main Level Bedrooms 1
Interior
Heating Central
Cooling Central Air
Flooring Finished Wood, Marble, Slate, Tile
Fireplaces Number 2
Fireplace Y
Exterior
Garage Spaces 2.0
Utilities Available Water Available
Waterfront false
View Y/N false
Private Pool false
Building
Story 2
Sewer Public Sewer
Water Public
Structure Type Brick,Hardboard Siding
New Construction false
Schools
Elementary Schools Percy Priest Elementary
Middle Schools John Trotwood Moore Middle
High Schools Hillsboro Comp High School
Others
Senior Community false
Read Less Info
Want to know what your home might be worth? Contact us for a FREE valuation!

Our team is ready to help you sell your home for the highest possible price ASAP

© 2024 Listings courtesy of RealTrac as distributed by MLS GRID. All Rights Reserved.

"My job is to find and attract mastery-based agents to the office, protect the culture, and make sure everyone is happy! "
buyorsellwithmelinda@gmail.com
2223 NW Broad St Suite E, Murfreesboro, Tennessee, 37129, USA






