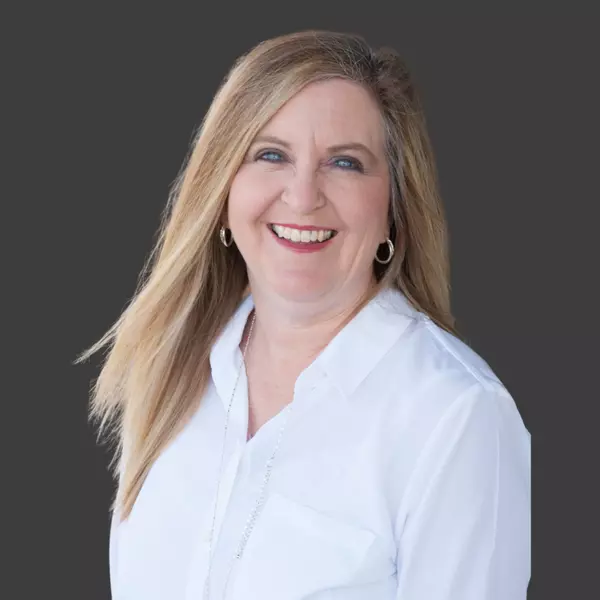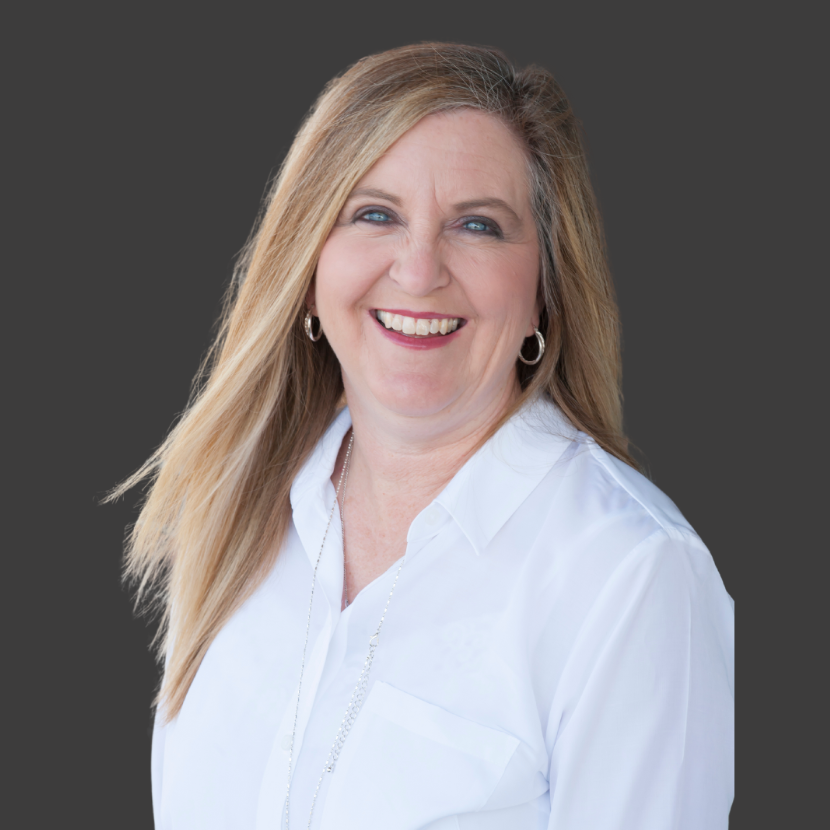
4 Beds
3 Baths
1,796 SqFt
4 Beds
3 Baths
1,796 SqFt
Key Details
Property Type Single Family Home
Sub Type Single Family Residence
Listing Status Active
Purchase Type For Sale
Square Footage 1,796 sqft
Price per Sqft $272
Subdivision Na
MLS Listing ID 3030366
Bedrooms 4
Full Baths 3
HOA Y/N No
Year Built 1999
Annual Tax Amount $1,522
Lot Size 10.670 Acres
Acres 10.67
Property Sub-Type Single Family Residence
Property Description
This spacious 4-bedroom, 3-bathroom home offers a versatile layout with many updates throughout. The main area features 3 bedrooms and 2 bathrooms, while a private mother-in-law suite provides its own bedroom, kitchen, bathroom, and living room.
Recent updates include newer flooring, fresh paint, updated lighting, three new entry doors, and a RainSoft brand water filtration system. Kitchen appliances in the main area and suite, along with the washer and dryer, remain with the home. The property also includes SOLAR PANELS, a tankless water heater, and ADA-compliant accessibility inside and outside. Two thermostats control separate zones for the main home and the suite.
The home's exterior features a tree-lined driveway, new front porch and steps, a freshly painted back deck, and a fenced (the very back of the property line may not be fenced) and sub-fenced yard. A one-car detached garage offers extra reinforcement underneath. The garage provides 220v electric wiring, an electric garage door opener, and window air. Additional storage includes two backyard sheds.
There is a large 40x40 barn. The barn's contents remain. The property was logged in 2007, and the septic system was recently pumped. The roof was replaced in 2013. New HVAC installed in 2021!
Electricity is available in the field to the left of the home, ideal for a shed, pool, or other hobbies. Outdoor features include apple trees, black walnut trees, raspberry bushes, and blueberry bushes. The addition of the mother-in-law suite was completed in 2013.
Paneling in the primary bedroom has sheetrock underneath. Kitchen counters are granite, and the living area includes a ventless gas fireplace.
Location
State TN
County Dekalb County
Rooms
Main Level Bedrooms 4
Interior
Interior Features In-Law Floorplan, Walk-In Closet(s)
Heating Central, Natural Gas
Cooling Ceiling Fan(s), Central Air, Electric
Flooring Laminate
Fireplaces Number 1
Fireplace Y
Appliance Gas Oven, Gas Range, Dishwasher, Microwave, Refrigerator, Washer, Water Purifier
Exterior
Garage Spaces 1.0
Utilities Available Electricity Available, Natural Gas Available, Water Available
View Y/N false
Private Pool false
Building
Story 1
Sewer Septic Tank
Water Public
Structure Type Vinyl Siding
New Construction false
Schools
Elementary Schools Smithville Elementary
Middle Schools Dekalb Middle School
High Schools De Kalb County High School
Others
Senior Community false
Special Listing Condition Standard
Virtual Tour https://youtu.be/fQ7Slm8IobA


"My job is to find and attract mastery-based agents to the office, protect the culture, and make sure everyone is happy! "
buyorsellwithmelinda@gmail.com
2223 NW Broad St Suite E, Murfreesboro, Tennessee, 37129, USA






