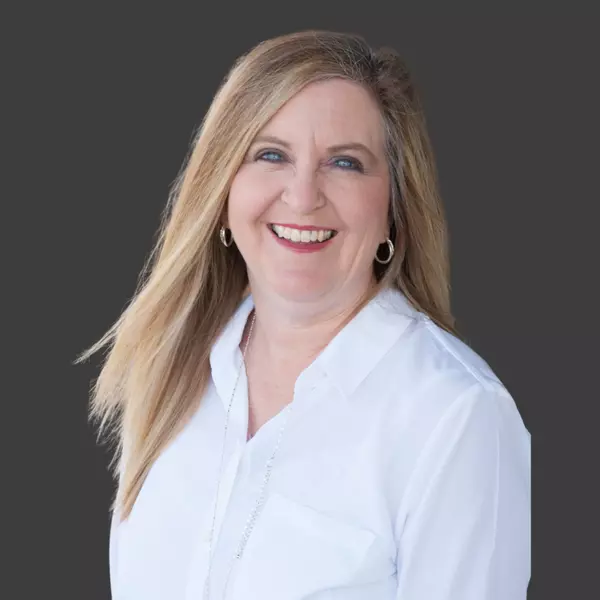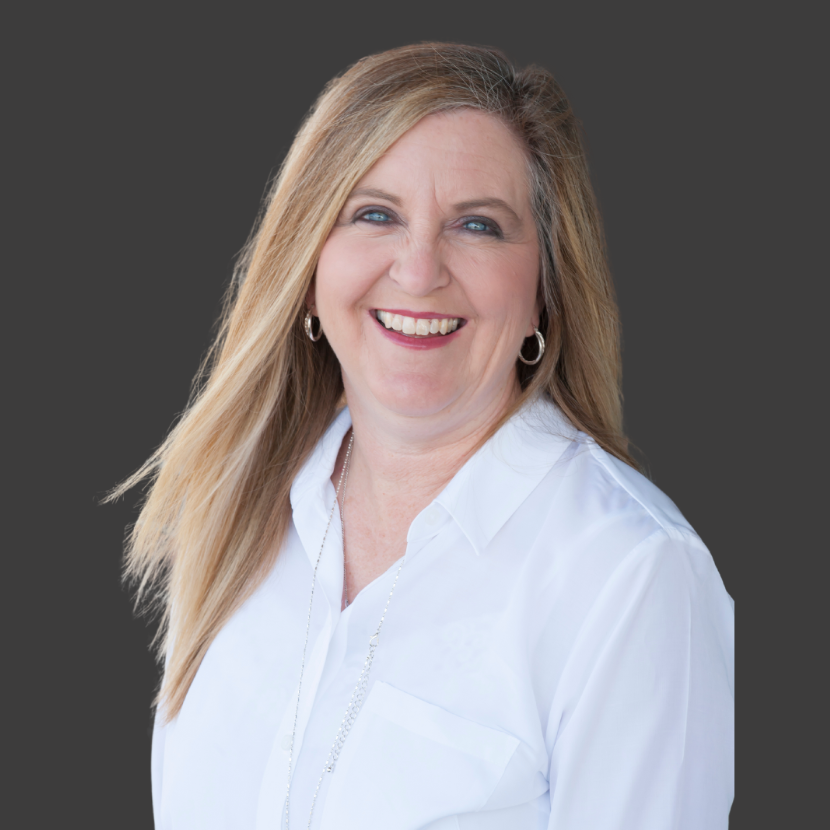
4 Beds
4 Baths
3,781 SqFt
4 Beds
4 Baths
3,781 SqFt
Key Details
Property Type Single Family Home
Sub Type Single Family Residence
Listing Status Active
Purchase Type For Sale
Square Footage 3,781 sqft
Price per Sqft $198
Subdivision Riverbend
MLS Listing ID 3015833
Bedrooms 4
Full Baths 3
Half Baths 1
HOA Fees $200/ann
HOA Y/N Yes
Year Built 1981
Annual Tax Amount $4,220
Lot Size 0.550 Acres
Acres 0.55
Lot Dimensions 135 X 180
Property Sub-Type Single Family Residence
Property Description
The owner's suite is a true retreat, featuring built-in bookshelves, a luxurious spa bath with double vanities, custom marble shower, and a sunken soaking tub. Dual custom closets with built-in shelving provide ample storage and organization.
Upstairs, you'll find four spacious bedrooms, including another ensuite bedroom with a walk-in closet and hardwood floors on the upper level.
The gourmet kitchen showcases custom cabinetry with built-in shelving, a wall oven and microwave, trash compactor, and plenty of workspace for the home chef. The home office and cathedral ceilings add both functionality and grandeur.
A well-appointed laundry room offers built-in cabinets, sink, and space for an additional refrigerator with an ice maker.
Step outside to a fenced backyard shaded by mature trees, perfect for relaxing or entertaining, all within a friendly neighborhood community.
Located just minutes from Interstate 840, you'll enjoy convenient access to premier shopping, restaurants, and top-rated hospitals and medical centers.
This home truly has it all — elegant design, thoughtful custom details, and an unbeatable location.
Location
State TN
County Rutherford County
Rooms
Main Level Bedrooms 1
Interior
Interior Features Bookcases, Built-in Features, Ceiling Fan(s), Central Vacuum, Entrance Foyer, Extra Closets, High Ceilings, In-Law Floorplan, Open Floorplan, Walk-In Closet(s), High Speed Internet, Kitchen Island
Heating Central
Cooling Central Air
Flooring Carpet, Wood, Tile
Fireplaces Number 1
Fireplace Y
Appliance Built-In Electric Oven, Electric Oven, Gas Range, Trash Compactor, Dishwasher, Disposal, Microwave
Exterior
Exterior Feature Gas Grill
Garage Spaces 3.0
Utilities Available Water Available, Cable Connected
View Y/N false
Roof Type Shingle
Private Pool false
Building
Story 2
Sewer Public Sewer
Water Public
Structure Type Brick
New Construction false
Schools
Elementary Schools Northfield Elementary
Middle Schools Siegel Middle School
High Schools Siegel High School
Others
Senior Community false
Special Listing Condition Standard
Virtual Tour https://www.tourfactory.com/idxr3228389


"My job is to find and attract mastery-based agents to the office, protect the culture, and make sure everyone is happy! "
buyorsellwithmelinda@gmail.com
2223 NW Broad St Suite E, Murfreesboro, Tennessee, 37129, USA






