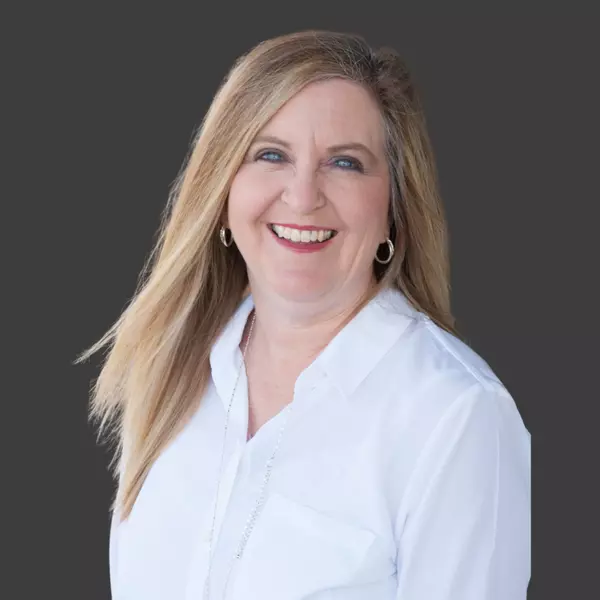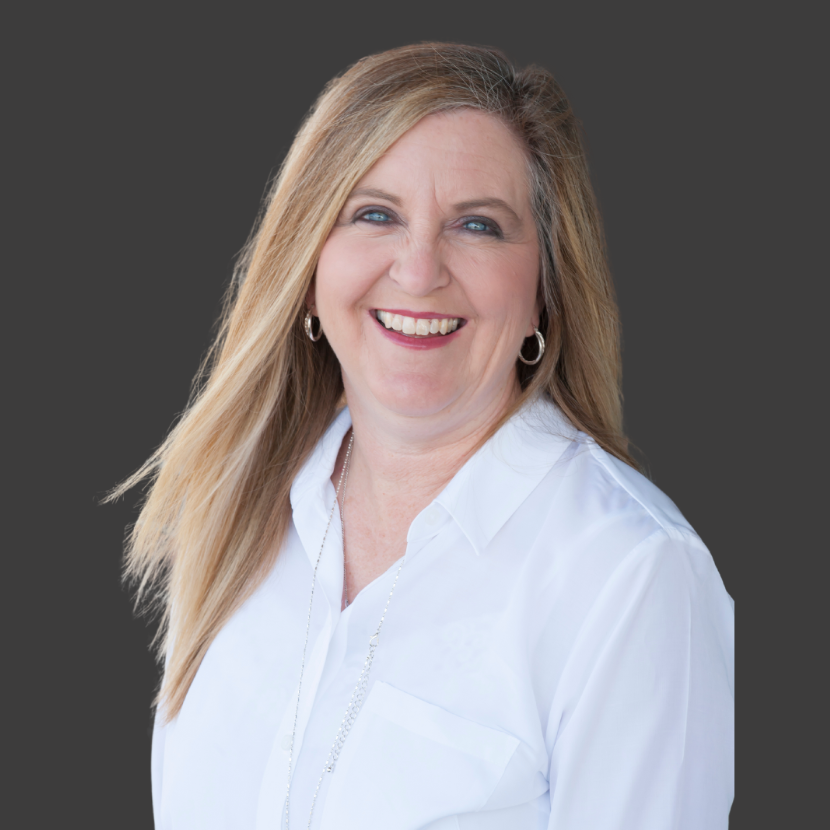
4 Beds
6 Baths
4,450 SqFt
4 Beds
6 Baths
4,450 SqFt
Open House
Sun Sep 28, 12:00pm - 3:00pm
Key Details
Property Type Single Family Home
Sub Type Single Family Residence
Listing Status Active
Purchase Type For Sale
Square Footage 4,450 sqft
Price per Sqft $174
Subdivision Eastland Green
MLS Listing ID 2991745
Bedrooms 4
Full Baths 5
Half Baths 1
HOA Y/N No
Year Built 2006
Annual Tax Amount $3,041
Lot Size 1.180 Acres
Acres 1.18
Lot Dimensions 194
Property Sub-Type Single Family Residence
Property Description
Upstairs, the expansive primary suite offers a sitting area, dual gas fireplaces, and built-in bookshelves, with three additional bedrooms, each with private baths. The finished lower level is an entertainer's dream, with a recreation room, second full kitchen, workout area, fifth bath, and a 12x30 1 car garage. The 2-car garage has been converted into a versatile office/music studio, retaining original garage doors for flexibility. Includes refrigerator, 5 TVs (85” in primary), piano, playset, trampoline, and remaining furniture.
Additional features include a paid-for ADT security system, new 2024 roof, and a large deck for outdoor gatherings. With no HOA restrictions, this home offers privacy and easy access to I-24 via Exit 11 or 19 for commutes to Nashville or Hopkinsville. This stunning property blends luxury, functionality, and versatility—ready to be your dream home!
Location
State TN
County Montgomery County
Rooms
Main Level Bedrooms 1
Interior
Interior Features Ceiling Fan(s), Entrance Foyer, Extra Closets, Pantry, Walk-In Closet(s)
Heating Central, Natural Gas
Cooling Central Air, Electric
Flooring Carpet, Concrete, Wood, Tile
Fireplaces Number 2
Fireplace Y
Appliance Double Oven, Cooktop, Dishwasher, Disposal, Ice Maker, Microwave, Refrigerator, Stainless Steel Appliance(s)
Exterior
Garage Spaces 4.0
Utilities Available Electricity Available, Natural Gas Available, Water Available
Amenities Available Golf Course
View Y/N false
Roof Type Shingle
Private Pool false
Building
Story 2
Sewer Private Sewer
Water Public
Structure Type Brick
New Construction false
Schools
Elementary Schools Carmel Elementary
Middle Schools Rossview Middle
High Schools Rossview High
Others
Senior Community false
Special Listing Condition Standard


"My job is to find and attract mastery-based agents to the office, protect the culture, and make sure everyone is happy! "
buyorsellwithmelinda@gmail.com
2223 NW Broad St Suite E, Murfreesboro, Tennessee, 37129, USA






