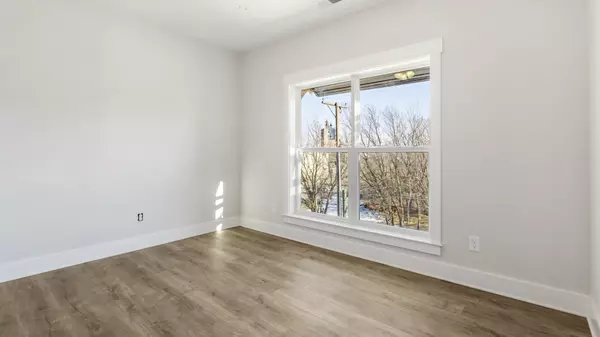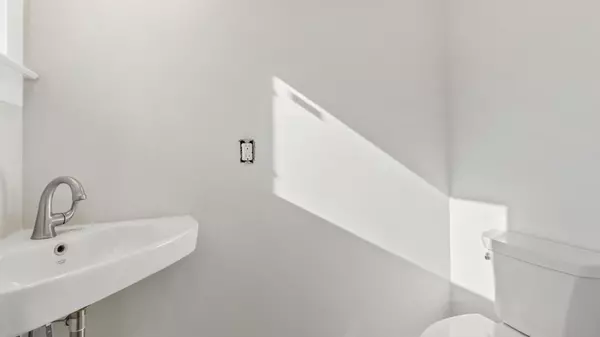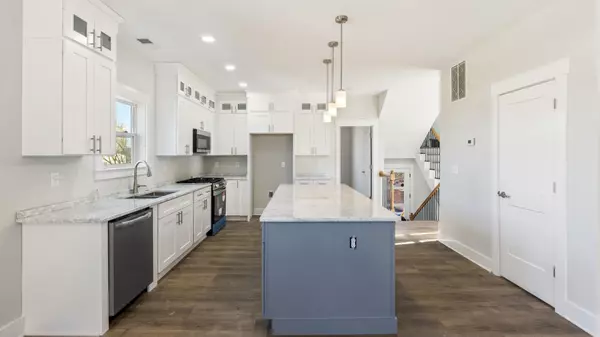4 Beds
4 Baths
2,197 SqFt
4 Beds
4 Baths
2,197 SqFt
OPEN HOUSE
Sun Jan 19, 1:00pm - 3:00pm
Key Details
Property Type Single Family Home
Listing Status Active
Purchase Type For Sale
Square Footage 2,197 sqft
Price per Sqft $175
MLS Listing ID 2779465
Bedrooms 4
Full Baths 3
Half Baths 1
HOA Y/N No
Year Built 2024
Annual Tax Amount $35
Lot Size 8,276 Sqft
Acres 0.19
Lot Dimensions 50X170
Property Description
Location
State TN
County Hamilton County
Interior
Interior Features High Ceilings, In-Law Floorplan, Open Floorplan, Walk-In Closet(s)
Heating Central, Electric, Natural Gas
Cooling Central Air, Electric
Flooring Tile, Other
Fireplaces Number 1
Fireplace Y
Appliance Microwave, Disposal, Dishwasher
Exterior
Exterior Feature Garage Door Opener
Garage Spaces 2.0
Utilities Available Electricity Available, Water Available
View Y/N false
Roof Type Other
Private Pool false
Building
Lot Description Other
Story 3
Sewer Public Sewer
Water Public
Structure Type Fiber Cement,Frame,Stone,Other,Brick
New Construction true
Schools
Elementary Schools Calvin Donaldson Elementary
Middle Schools Orchard Knob Middle School
High Schools Howard School Of Academics Technology
Others
Senior Community false

"My job is to find and attract mastery-based agents to the office, protect the culture, and make sure everyone is happy! "
buyorsellwithmelinda@gmail.com
2223 NW Broad St Suite E, Murfreesboro, Tennessee, 37129, USA






