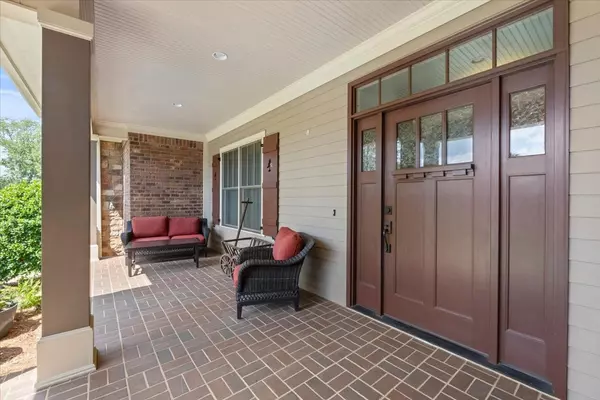
5 Beds
5 Baths
4,026 SqFt
5 Beds
5 Baths
4,026 SqFt
Key Details
Property Type Single Family Home
Sub Type Single Family Residence
Listing Status Active
Purchase Type For Sale
Square Footage 4,026 sqft
Price per Sqft $260
Subdivision Hawks Ridge Second Addition
MLS Listing ID 2689066
Bedrooms 5
Full Baths 4
Half Baths 1
HOA Fees $300/ann
HOA Y/N Yes
Year Built 2013
Annual Tax Amount $4,068
Lot Size 0.600 Acres
Acres 0.6
Property Description
Location
State AL
County Madison County
Rooms
Main Level Bedrooms 1
Interior
Interior Features Bookcases, Built-in Features, Ceiling Fan(s), Entry Foyer, High Ceilings, Pantry, Storage, Walk-In Closet(s), Wet Bar, Primary Bedroom Main Floor, High Speed Internet
Heating Central, Dual, Heat Pump, Natural Gas
Cooling Ceiling Fan(s), Central Air
Flooring Carpet, Finished Wood, Tile
Fireplaces Number 1
Fireplace Y
Exterior
Exterior Feature Garage Door Opener, Irrigation System, Storm Shelter
Garage Spaces 3.0
Utilities Available Water Available, Cable Connected
Waterfront false
View Y/N true
View Mountain(s)
Roof Type Asphalt
Private Pool false
Building
Lot Description Corner Lot
Story 2
Sewer Public Sewer
Water Public
Structure Type Brick
New Construction false
Schools
Elementary Schools Chapman Elementary School
Middle Schools Huntsville Middle School
High Schools Huntsville High School
Others
Senior Community false


"My job is to find and attract mastery-based agents to the office, protect the culture, and make sure everyone is happy! "
buyorsellwithmelinda@gmail.com
2223 NW Broad St Suite E, Murfreesboro, Tennessee, 37129, USA






